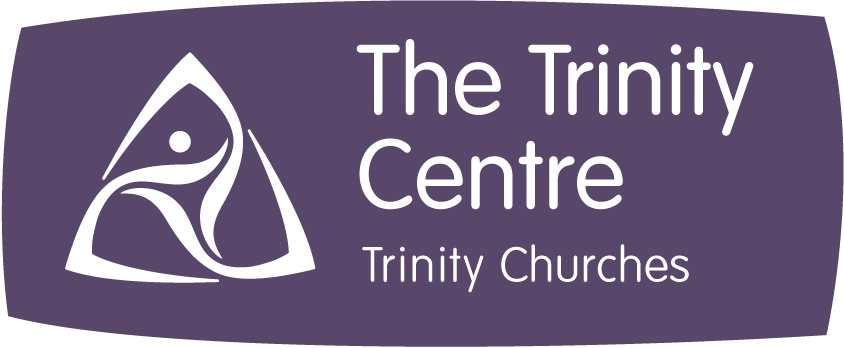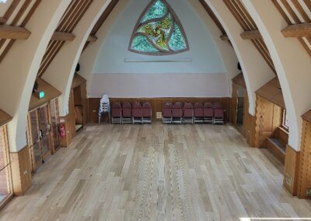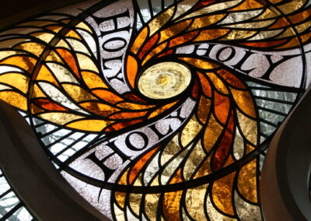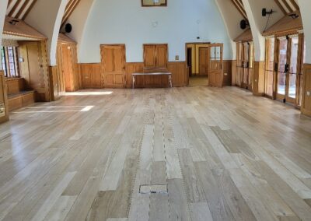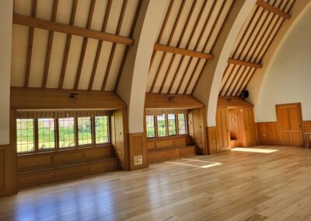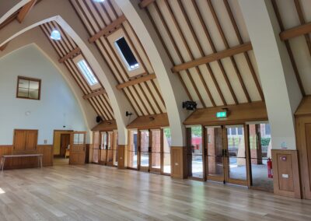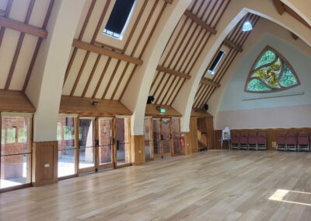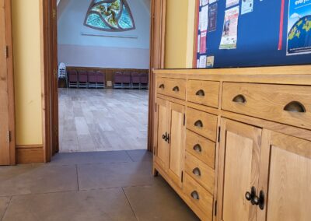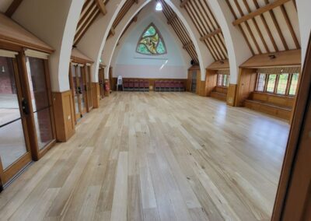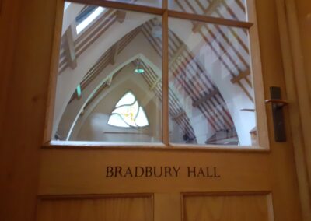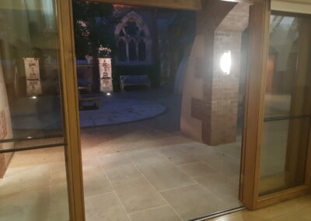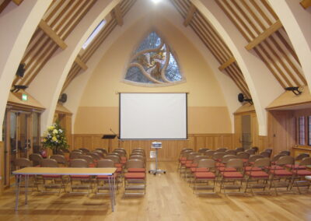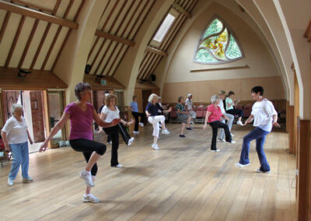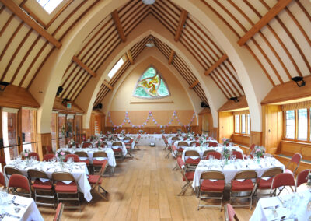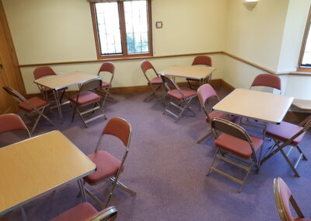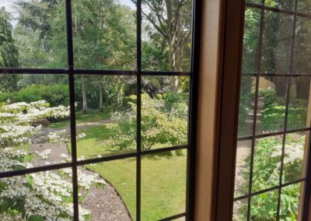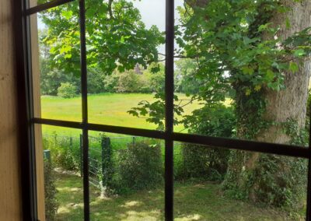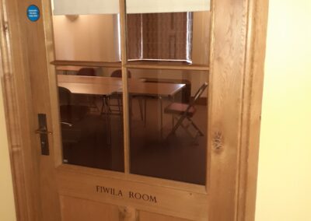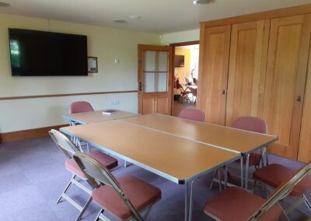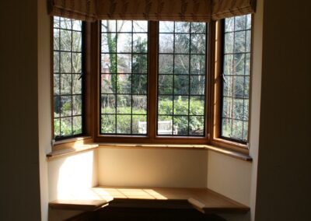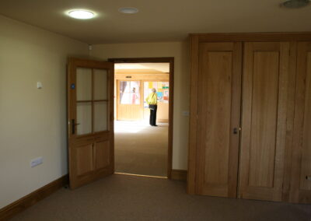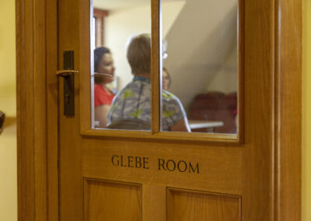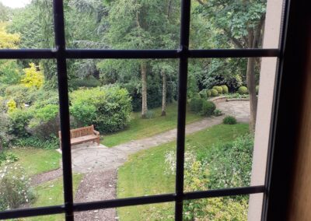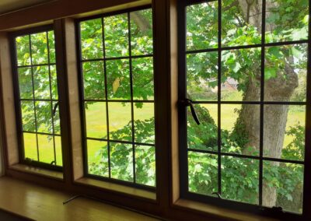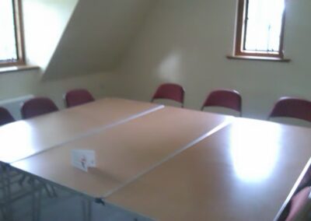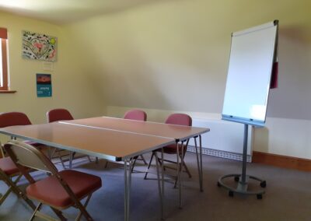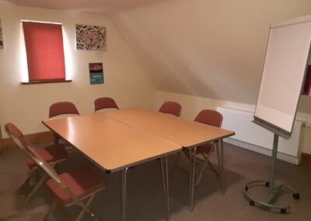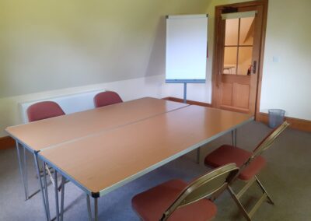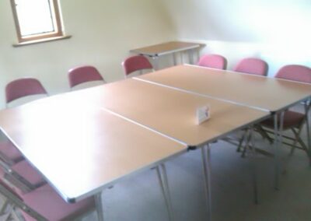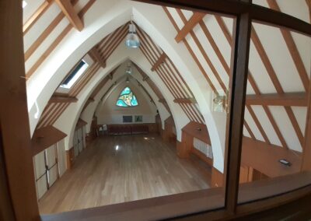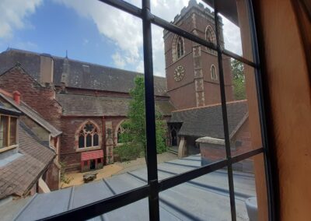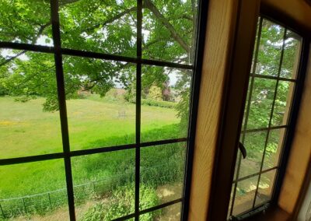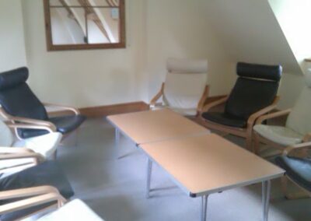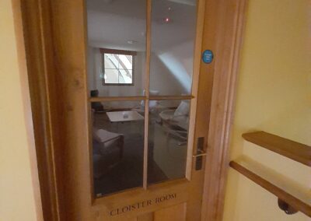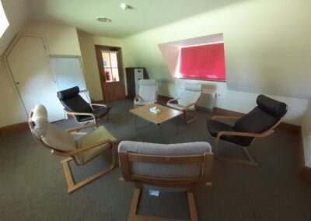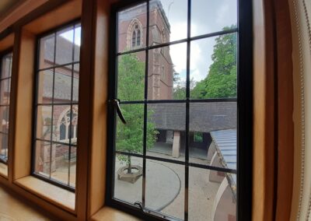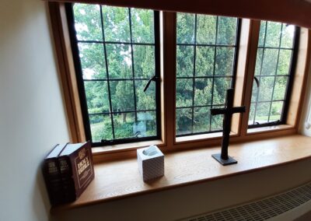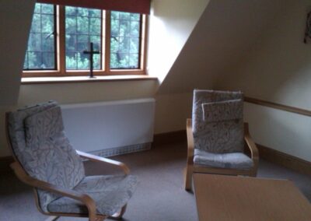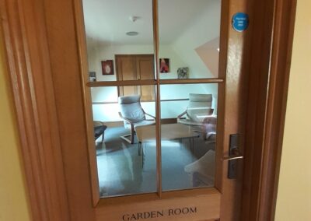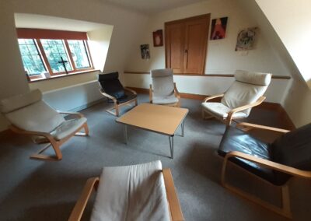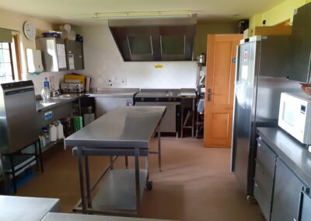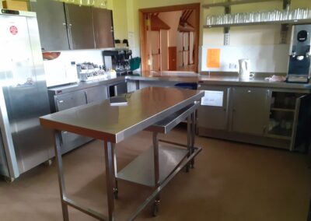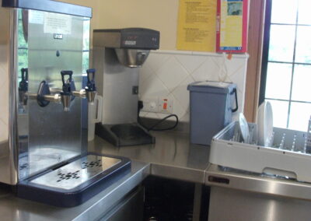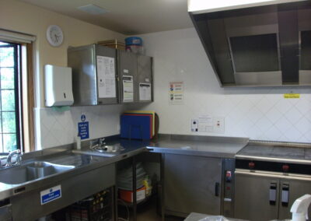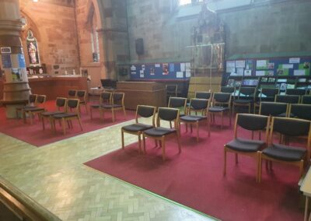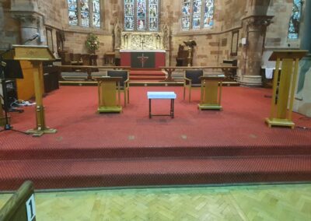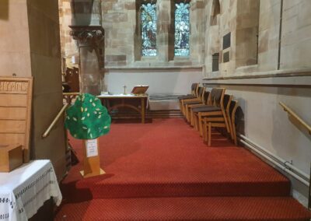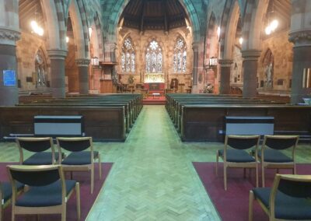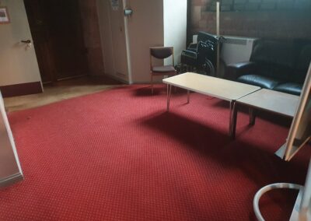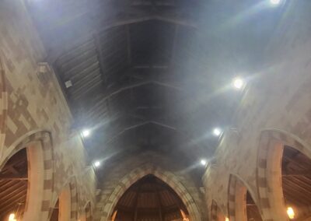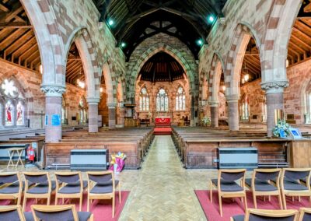Our Rooms
We have a variety of rooms of all sizes, feels and capabilities to cater for all types of events.
Bradbury Hall & Courtyard
Ground Floor – Level Access
Capacity – 120
Full tech capabilities
Hearing Loop
More Information
The Bradbury Hall provides a large, light and airy venue, comfortably seating up to 120. Its views over the Glebe Field and Cloister Courtyard, combined with the stunning Trinity feature-window make the Bradbury Hall a beautiful setting for any event. It lends itself well to children’s parties and more formal gatherings such as wedding receptions or conferences. The oak flooring has been constructed with dancing and exercising in mind. Facilities include a high-specification sound system with hearing loop, feature lighting, a projector and screen with DVD player. A hatch from the kitchen allows seamless catering. We have a large number of tables (of various sizes and heights) and comfortable chairs for the use of our guests. In fine weather, doors can be opened onto the Cloister Courtyard which provides a flexible outdoor space as an extension to the Bradbury Hall. The fire doors in the Hall open out fully to bring both spaces into one, and atmospheric lighting completes the intimate ambience for your summer evening celebration. The courtyard makes a great venue for an outdoor meeting or dining experience and is the ideal location for your BBQ or Hog Roast, with or without the Bradbury Hall.
More Information
The Bradbury Hall provides a large, light and airy venue, comfortably seating up to 120. Its views over the Glebe Field and Cloister Courtyard, combined with the stunning Trinity feature-window make the Bradbury Hall a beautiful setting for any event. It lends itself well to children’s parties and more formal gatherings such as wedding receptions or conferences. The oak flooring has been constructed with dancing and exercising in mind. Facilities include a high-specification sound system with hearing loop, feature lighting, a projector and screen with DVD player. A hatch from the kitchen allows seamless catering. We have a large number of tables (of various sizes and heights) and comfortable chairs for the use of our guests. In fine weather, doors can be opened onto the Cloister Courtyard which provides a flexible outdoor space as an extension to the Bradbury Hall. The fire doors in the Hall open out fully to bring both spaces into one, and atmospheric lighting completes the intimate ambience for your summer evening celebration. The courtyard makes a great venue for an outdoor meeting or dining experience and is the ideal location for your BBQ or Hog Roast, with or without the Bradbury Hall.
Fiwila Room
Ground Floor – Level Access
Capacity – 24
Full tech capabilities
Hearing Loop
More Information
The Fiwila Room is situated on the ground floor, offering easy access to the kitchen and reception area, with tranquil views over the Glebe Field and Millennium Garden. The Fiwila Room lends itself well to boardroom, theatre or café style events for around 20 – 30, depending on layout. Incorporating its own wi-fi enabled ultra-size TV with presentation facilities, and sound system with hearing loop, the room is ideal for a wide range of meetings and events.
More Information
The Fiwila Room is situated on the ground floor, offering easy access to the kitchen and reception area, with tranquil views over the Glebe Field and Millennium Garden. The Fiwila Room lends itself well to boardroom, theatre or café style events for around 20 – 30, depending on layout. Incorporating its own wi-fi enabled ultra-size TV with presentation facilities, and sound system with hearing loop, the room is ideal for a wide range of meetings and events.
Glebe Room
First Floor – Stairs
Capacity – 12
Full tech capabilities
Enhanced IT capacity and Ethernet
More Information
The Glebe Room is situated upstairs in the Trinity Centre, to the left at the top of the stairs. It has stunning views of the Glebe Field at the heart of Meole Village. Its usual set-up includes twelve seats in a conference-room style, with facilities on hand for flipchart and projection. It can easily be set up in other configurations according to your needs. Used alongside the other rooms in the Trinity Suite (comprising all the upstairs rooms), it can also provide invaluable break-out space as part of a larger gathering.
More Information
The Glebe Room is situated upstairs in the Trinity Centre, to the left at the top of the stairs. It has stunning views of the Glebe Field at the heart of Meole Village. Its usual set-up includes twelve seats in a conference-room style, with facilities on hand for flipchart and projection. It can easily be set up in other configurations according to your needs. Used alongside the other rooms in the Trinity Suite (comprising all the upstairs rooms), it can also provide invaluable break-out space as part of a larger gathering.
Cloister Room
First Floor – Stairs
Capacity – 12
Full tech capabilities
Enhanced IT capacity and Ethernet
More Information
The Cloister Room is situated upstairs in the Trinity Centre, to the right at the top of the stairs. It overlooks the beautiful Cloister Courtyard at the entrance to Holy Trinity Church and the Trinity Centre, the tranquil Glebe Field as well as the stunning Trinity feature-window in the Bradbury Hall. It’s usual set-up includes ten armchairs in a circle, and is ideally suited to create a relaxed and comfortable setting for any smaller meeting. Used alongside the other rooms in the Trinity Suite (comprising all the upstairs rooms), it can also provide invaluable break-out space as part of a larger gathering.
More Information
The Cloister Room is situated upstairs in the Trinity Centre, to the right at the top of the stairs. It overlooks the beautiful Cloister Courtyard at the entrance to Holy Trinity Church and the Trinity Centre, the tranquil Glebe Field as well as the stunning Trinity feature-window in the Bradbury Hall. It’s usual set-up includes ten armchairs in a circle, and is ideally suited to create a relaxed and comfortable setting for any smaller meeting. Used alongside the other rooms in the Trinity Suite (comprising all the upstairs rooms), it can also provide invaluable break-out space as part of a larger gathering.
Garden Room
First Floor – Stairs
Capacity – 8
Projector and Screen
More Information
The Garden Room is situated upstairs in the Trinity Centre, straight ahead as you come up the stairs. It looks out onto both the Cloister Courtyard and the Millennium Garden. It’s usual set-up includes six armchairs in a circle, and is ideally suited to create a relaxed and comfortable setting for any smaller meeting. It is also often used for smaller counselling sessions. Used alongside the other rooms in the Trinity Suite (comprising all the upstairs rooms), it can also provide invaluable break-out space as part of a larger gathering.
More Information
The Garden Room is situated upstairs in the Trinity Centre, straight ahead as you come up the stairs. It looks out onto both the Cloister Courtyard and the Millennium Garden. It’s usual set-up includes six armchairs in a circle, and is ideally suited to create a relaxed and comfortable setting for any smaller meeting. It is also often used for smaller counselling sessions. Used alongside the other rooms in the Trinity Suite (comprising all the upstairs rooms), it can also provide invaluable break-out space as part of a larger gathering.
Kitchen
Ground Floor
Catering Capacity – 300
Coffee Machines, Hot water boiler,
Commercial Dishwasher, Warming Cupboard, Cooker/hob and Microwave, Fridge and Freezer
More Information
The Trinity Centre kitchen features all you’d normally expect in a modern conference venue. There’s almost always freshly made coffee brewing, a catering fridge, freezer and oven, and crockery for your larger events. We also work very closely with Jenny’s Catering, our preferred provider, who provide hospitality for many of our larger events. For wedding receptions and similar events we work closely with bar providers and other local firms.
More Information
The Trinity Centre kitchen features all you’d normally expect in a modern conference venue. There’s almost always freshly made coffee brewing, a catering fridge, freezer and oven, and crockery for your larger events. We also work very closely with Jenny’s Catering, our preferred provider, who provide hospitality for many of our larger events. For wedding receptions and similar events we work closely with bar providers and other local firms.
Holy Trinity Church
Ground Floor – Level access
Capacity – 400
Tri-screen projection, camera and livestreaming, Portable projector and pop-up screen, Multi-channel sound, HDMI and fibre broadband, Wired, wireless and tie-mics, Capacity to play CD/DVD and Spotify
More Information
Seating 350+ and equipped with modern audio-visual equipment and heating systems, our stunning Grade II* listed Church may also be available for events, concerts, meetings and conferences. The audio-visual system is high specification with three large drop-down screens, multiple presentation options and opportunities for livestreaming your event.
More Information
Seating 350+ and equipped with modern audio-visual equipment and heating systems, our stunning Grade II* listed Church may also be available for events, concerts, meetings and conferences. The audio-visual system is high specification with three large drop-down screens, multiple presentation options and opportunities for livestreaming your event.
